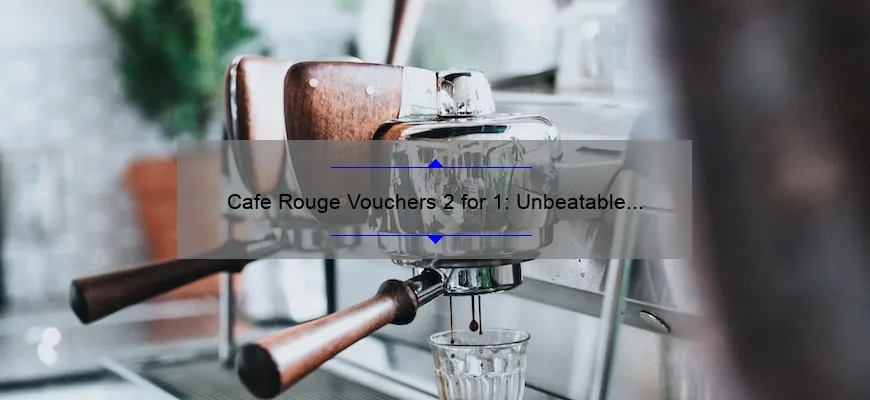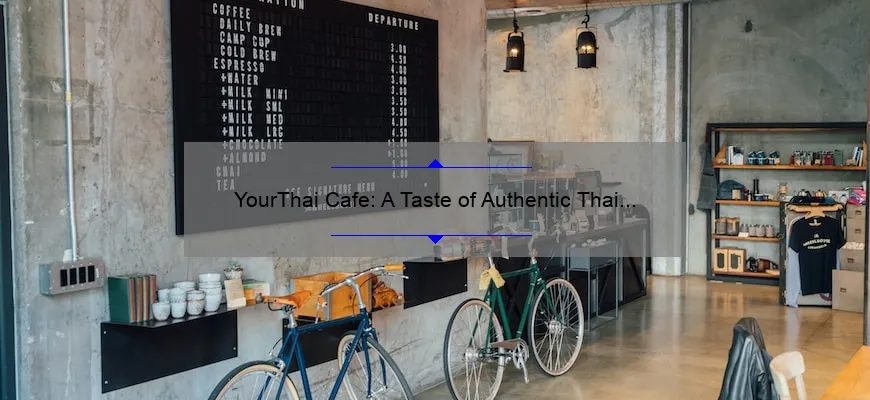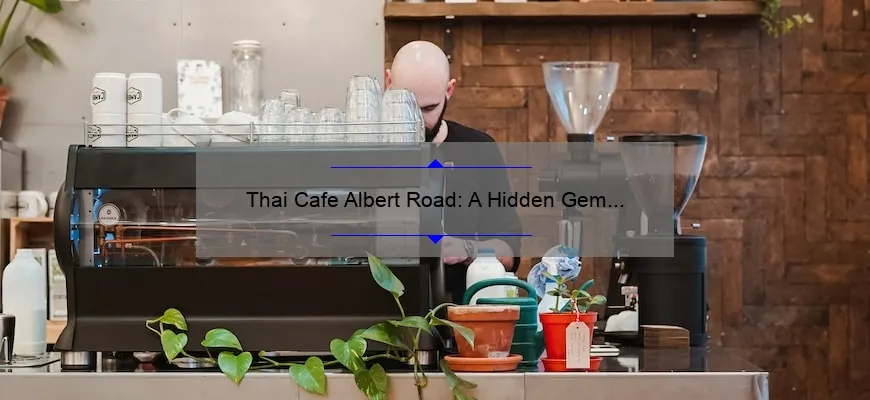Short answer cafe floor plan:
A cafe floor plan is a blueprint that lays out the arrangement of furniture, equipment, and fixtures in a coffee shop. It typically includes the layout of seating areas for customers, the placement of counters and kitchen spaces for staff, and any storage areas needed. An effective cafe floor plan can improve customer flow and enhance the overall dining experience.
Step by Step: Creating the Ideal Cafe Layout for Your Business
As any seasoned café owner can attest, creating an ideal layout for your business is an essential step in building a successful coffee shop. It’s not just about making it look good – the design and layout of a café can impact the entire customer experience, from the quality of coffee to the speed at which service is delivered. With that said, here are some steps you can take to create the perfect café layout for your business.
Step 1: Consider Your Customer Journey
Think about the different stages of a customer’s journey when they enter your café. Begin with signage or window displays to attract their attention and introduce them to your brand. Once inside, create a welcoming environment that encourages them to order and linger awhile by playing inspiring music, offering cozy seating or designing creative accent walls. Think about how customers queue up for ordering or pick up areas—make sure pathways throughout your cafe encourage flow through each area without clogging.
Step 2: Work With Your Space
Maximizing your space means creating harmony between function and aesthetics. The floor plan should be practical, with enough room for customers and baristas alike to move around freely while keeping busy providing great service. Valuable real estate should be used creatively—prime locations near windows might present themselves as good spots for table seating or bag storage areas.
One option is zoning out different areas within your cafe inspired by ambiance activities like reading nooks next to bookshelves, quiet tables for studying coupled with power outlets along carefully planned areas at charging stations proper distance from another so everyone has access where they’re sitting.
Step 3: Create Comfortable Seating Arrangements
Comfortable seats make all the difference in getting customers in their happy place while also optimizing space and functionality which will ultimately contribute towards repeat business word-of-mouth referrals! Consider adding cushioned chairs with armrests because this sets guests at ease; consider upholstered seat cushions on hard surfaces too if bare wood chairs are too snug to sit in for long periods of time. Put some thought into offering customers different types of seating, like lounge chairs or bar stools which enable eating and drinking while simultaneously working on laptops.
Step 4: Keep The Flow Moving With Smart Usage
To keep the flow moving make smart usage of natural light by positioning tables near windows—customers can feel relaxed with a great view while feeling energized being in the sunlight. Customers should also be able to enjoy your entire cafe organically with easy access to all that you offer without feeling trapped away from other parts of the shop – if possible include walkways that encourage exploring while keeping lines orderly ideally away from congested areas such as waiting for food or coffee pickups.
The ideal café layout is about more than just adding a few tables and chairs – it involves careful planning, thoughtful design, and anticipation of customer needs. By considering your customers’ journey through your café and prioritizing comfort alongside practicality, you can create a space that cultivates an enjoyable experience for everyone who walks through the door.
Common Questions Answered: FAQs about Planning Your Cafe Floor Plan
When it comes to planning your cafe floor plan, there are a number of questions that aspiring entrepreneurs often ask. Whether you’re starting from scratch or renovating an existing space, creating a functional, inviting and aesthetically-pleasing environment for both customers and staff is essential to the success of any coffee shop business.
Below we’ve outlined some common FAQs about planning your cafe floor plan:
1. How much space do I need?
The amount of space you need depends on several factors such as the size of your kitchen, number of tables/chairs needed and the number of employees you will have. Typically, cafes range from 800-1500 square feet with seating accommodating 15-50 people.
2. Do I need a seating area or counter service?
It’s up to you! Some cafes choose to focus solely on quick counter service while others provide ample seating options. Regardless of which model you choose, it’s important to ensure there is enough space between tables for easy maneuvering by patrons and staff.
3. Where should I place my POS system?
Your point-of-sale (POS) system should be placed in a convenient location where baristas can easily access it without obstructing traffic flow or bumping into customers. If possible, consider installing multiple POS stations for more efficient ordering and processing.
4. What type of equipment do I need?
Equipment needs vary based on the menu items offered at your cafe but typically include an espresso machine, grinders, drip coffee makers, refrigerators/freezers for storing perishable items like milk/water/food supplies/ice cubes etc., and potentially a dishwasher if foodservice requires plates/dishes/cups/silverware/etc.
5. Should I incorporate outdoor seating?
Outdoor seating is often profitable during warmer months both revenue-wise as well as providing ambiance for customers seeking fresh air/streetside views etc., but again this depends on available space-not all businesses may have the luxury of space for outdoor seating.
6. How can I create ambiance with lighting?
Lighting plays a key role in creating ambiance, and cafes often rely on warm-hued lights to enhance the cozy atmosphere. If possible, consider installing adjustable dimmer switches or using different types of lighting fixtures like table lamps, pendants, or wall-mounted sconces to create a more intimate environment.
7. Can I optimize traffic flow?
Absolutely- the layout is critical when developing a café floor plan and must take into account functionality as well as effective traffic flow both for patrons’ comfort and service efficiency. Consider access points e.g., entrance/exit doors/kitchen etc and arrange tables/chairs accordingly; try not to obstruct customer movement or line-of-sight that could lead to accidents or spills.
While there are many factors to consider when developing your cafe floor plan , taking the time to analyze the needs of both customers and staff can help you create an environment that is aesthetically pleasing, functional, and productive – one where diners will want to return again and again!
From Flow to Functionality: Understanding the Importance of a Properly Designed Cafe Floor Plan
In today’s fast-paced world, cafes are becoming one of the most popular go-to places for people to grab their daily dose of coffee and work remotely. The ambiance they provide and the quality of drinks have become two important factors that contribute to their success. But one major aspect that is often overlooked is the cafe floor plan.
The design of a cafe floor plan plays a vital role in the functionality and success of a cafe. To understand this better, let’s first talk about flow.
Flow
When it comes to designing a successful cafe floor plan, flow is key. This refers to how customers move around your space and interact with various areas. Factors such as ease of movement, positioning of equipment, lighting etc., all play a significant role in creating an inviting atmosphere where customers feel comfortable spending time in your establishment.
Understanding functionality
Functionality goes hand in hand with flow. A great design should not only look appealing but also perform well for both staff and customers alike.
For instance, restaurant owners need to consider how best they can make use of every inch on their available floor space without compromising customer experience or safety standards. It could be used by installing multi-functional furniture which makes maximum utilization without putting any obstacle into free movement around the café area.
It is also essential that each piece serves its purposeful function efficiently by being ergonomically designed so that your team can work efficiently within these constraints providing optimal services while maintaining social distancing compliances during these unprecedented times.
Seating arrangements
Another important factor while designing a cafe floor plan is seating arrangements. Depending on your target audience and nature of business, you can opt between banquet seating or more intimate seating arrangement which will ensure comfortable space for everyone including extra plug-ins options for mobile devices (i.e., computers/ smartphones).
Sound proof flooring materials like cork or laminate help create more relaxing acoustics making it an ideal option for those who may prefer silence while working on headphones or for those noisy groups who are working together in open space.
Final thoughts
A well-crafted and cleverly designed cafe floor plan is a crucial factor that should never be overlooked in your business strategies. It not only sets the tone for your establishment ambiance but also helps you to increase efficiency, productivity, and ultimately profitability!
We hope that these tips will help you along the way towards designing a functional, attractive cafe floor plan – which can become a magnet for customers while being easy to manage. Remember, design with flow in mind and let functionality follow suit!








