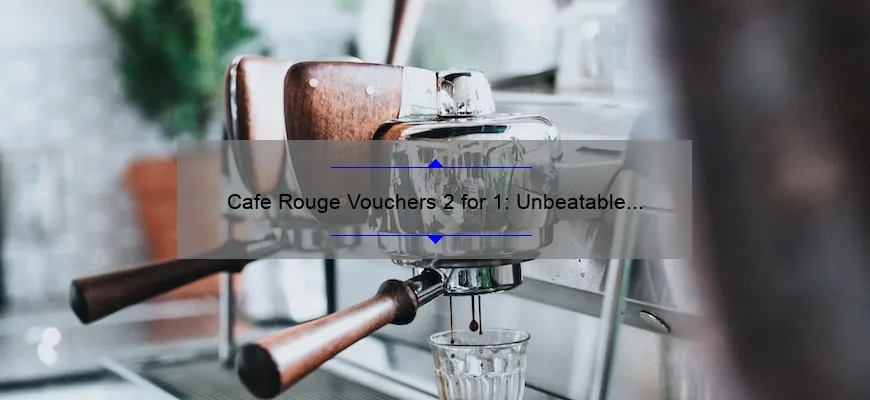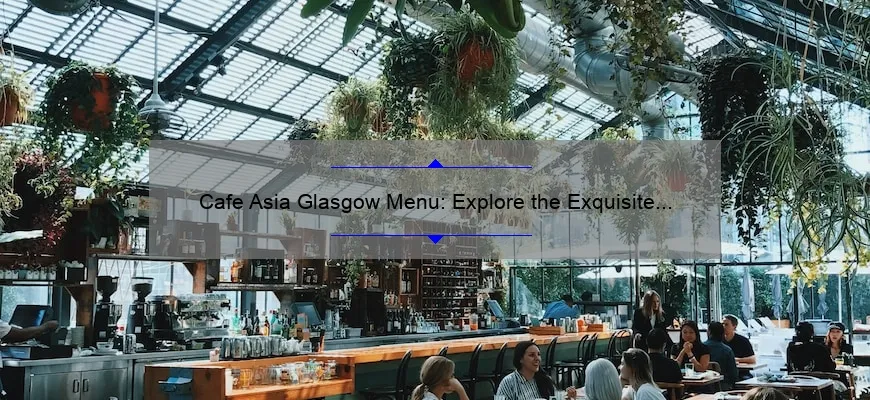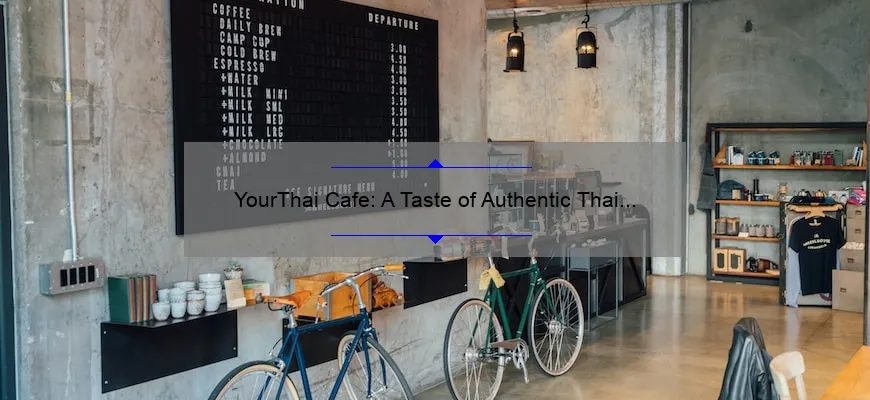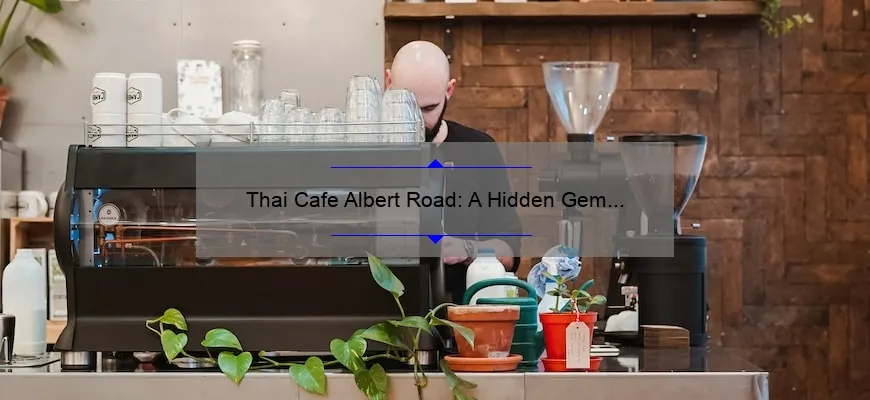Short answer layout of a cafe: The layout of a cafe typically includes elements such as tables, chairs, counter space, and equipment for preparing and serving food and beverages. The overall design may incorporate themes or branding, as well as considerations for traffic flow and customer comfort.
Step-by-Step Guide to Designing Your Cafe’s Optimal Layout
Designing the optimal layout for your cafe is crucial to its success and longevity. Not only does it impact the customer experience, but it also affects employee efficiency and the overall flow of the business. From table arrangements to equipment placement, every aspect should be carefully considered in order to create a functional and inviting space.
Step 1: Determine Your Goals
Before diving into the nitty-gritty details of your cafe’s layout, it’s important to establish your overarching goals for the space. Do you want customers to feel relaxed and comfortable or energized and productive? Are you looking to emphasize food sales or encourage socialization over coffee? Once you have a clear vision in mind, you can begin designing the layout in a way that supports those objectives.
Step 2: Consider Your Space
The size and shape of your venue will greatly impact how you choose to arrange seating, counters, and displays. Start by measuring out your floor plan (including any corners or alcoves that may affect traffic flow) as well as any existing fixtures or equipment that need to work within that footprint.
Step 3: Plan Your Zones
Next, identify distinct areas within your cafe that serve different purposes. For example:
– Entrance / waiting area
– Ordering counter
– Pickup counter
– Dining area
– Lounge / comfortable seating area
– Barista station / kitchen
This will help guide how people move through your space and interact with each other while they’re there. You may find that certain areas require more attention than others; for instance, if you’re emphasizing takeout orders over sit-down meals, you’ll want to prioritize pickup order efficiency.
Step 4: Create Flow
A good cafe design facilitates smooth movement through all of its zones. No one should feel stuck in one place or constantly bumping into others trying to get somewhere else. To achieve this:
– Minimize bottlenecks by ensuring pathways are wide enough for two-way traffic and avoiding narrow choke points.
– Use visual cues like flooring or lighting to guide people towards the right area.
– Cluster related functions (such as ordering and pickup) together for natural progression.
Step 5: Optimize Furniture Placement
Seating is a crucial component of any cafe’s layout. Not only does it provide customers with a place to enjoy their drinks and food, but it also affects employee efficiency when cleaning or serving. Here are some tips for making the most of your furniture placement:
– Choose seating that matches your goals; if you want customers to linger, offer comfortable chairs or couches; if you want quick turnover, use bistro-style tables.
– Leave enough space between tables so customers can comfortably maneuver around them without disturbing others.
– Consider providing both communal and individual seating options for flexibility and variety.
Step 6: Plan for Equipment
Your equipment needs will vary depending on what kind of menu you’re offering, but in general it’s important to make sure everything has a designated spot that doesn’t interfere with customer flow. Some things to keep
Frequently Asked Questions About the Layout of a Successful Cafe
Opening a café or coffee shop is an exciting and rewarding endeavor, but it also requires careful planning, especially when it comes to the layout of your space. In this blog post, we’ll answer some frequently asked questions about designing a successful café layout.
Q: What should be the focus when starting a successful cafe?
A: One thing to keep in mind is that the layout of your café needs to be designed around the customer experience. Make sure you have plenty of seating options available for customers and that your counter and food display area are easily accessible. Creating an inviting atmosphere with comfortable furniture, warm lighting, and décor that complements your brand can go a long way in making people feel welcome.
Q: Should a cafe be spacious inside?
A: Yes! People tend to linger longer in coffee shops than in other types of eateries, so make sure there’s enough open space for them to relax comfortably. The more spacious the interior design is rendered, the more likely people will view it as a sanctuary they can escape from their busy lives every once in awhile.
Q: What is an optimal table setting for cafes?
A: Tables should be intentionally arranged so that customers feel like they have their own personal space while still being part of the overall ambiance. An ideal rule of thumb suggests seating arrangements accommodate guest sizes rather than just focusing on individuals.. Small tables allow guests to sit alone or together with only another person– encouraging intimacy amongst small groups whereas large communal tables are great for group gatherings. Consider adjusting seats so they face different angles allowing non-disruptive movement throughout the venue
Q: What’s important when designing coffee bar counters?
A: Your coffee bar counter should be attractive but also functional—it needs enough workspace for employees taking orders and preparing drinks at peak hours. Having visible counter displays with baked goods or snacks could also increase impulse purchases- A little bit on-the-nose but maybe putting up signs showcasing sweet treats could prove to be very effective!
Q: What factors should be considered when choosing Coffee Equipment?
A: Having quality coffee equipment and a practical set up are both important in efficient operation at any coffee shop. Espresso Machines, grinders, drip coffee makers, blenders and ice machines all play their individual roles of brewing up different drinks and blending the perfect brew combinations.
Overall, a successful café layout is all about creating an unforgettable experience for your customers. Make it simple and practical —yet visually interesting— while keeping the focus on both customer comfort and operational efficiency. Good luck creating spaces where people look forward to visiting again soon!
The Importance of Space Planning When Designing Your Cafe’s Layout
Designing a space for your café is not as simple as choosing tables, chairs and paint colors. Space planning plays a crucial role in the success of your cafe. It’s the basis of all design aesthetics and can make or break the overall ambiance of your establishment.
First things first, understand what space planning means. In simplest terms, it’s the arrangement of furniture and accessories in a way that maximizes space efficiency while creating an environment where people want to be. When space planning is done well, the flow between spaces feels natural and intuitive.
In the world of cafes, space planning ensures that every square foot of your establishment has a purpose and is used efficiently to convey a comfortable atmosphere that welcomes visitors to settle in for work or leisure. Here are some reasons why good space planning needs to be addressed when designing the layout for your café:
1. More traffic, fewer bottlenecks
Too often cafés forget to consider how their design will affect traffic flow inside their premises. A poorly planned restaurant or café creates bottlenecks which discourages customers from getting up for another drink or snack later on.
2. Promote Productivity
For modern shoppers relying on coffee shops (or restaurants) as makeshift offices, having places to focus outside an office setting becomes increasingly important day by day. For example, opting for large booths with numerous outlets available around them can keep these struggles at bay—while also giving guests plenty of personal room.
3. Create effective zones
Different people use cafés in different ways: someone may just buy something quick-to-go; some others stay longer with friends; still more people might need somewhere quiet to study or catch up on email without disturbances.Therefore divided areas are always needed like everyone needs low light levels over their laptops whereas others want large windows.
4 .Accommodate everyone
While most diners have immediate seating preferences like certain decorations they don’t appreciate so much , great floor plans can accommodate everyone comfortably. However if it means adapting your seating to fit in a more accessible pathway, prioritizing this will add increased value to experience.
Good space planning also ensures that everything is handy and accessible including clean shower rooms or designated areas for smokers who step out often while the establishment’s security remains tight amongst other things. In order for visitors feel comfortable with their surroundings, you need effective use of element placement like good lighting warmth and plantations during mornings.
In conclusion, the importance of space planning can never be underestimated when designing a café’s layout. This is simply because an optimized cafe design results in maximum usage of every square footage along with providing a warm & visually pleasing ambiance creating steady traffic through your coffee shop in continuously promoting growth over time. So whether redesigning an existing café space or starting from scratch make sure you get started on optimizing your various zones for everyone’s pleasure!








